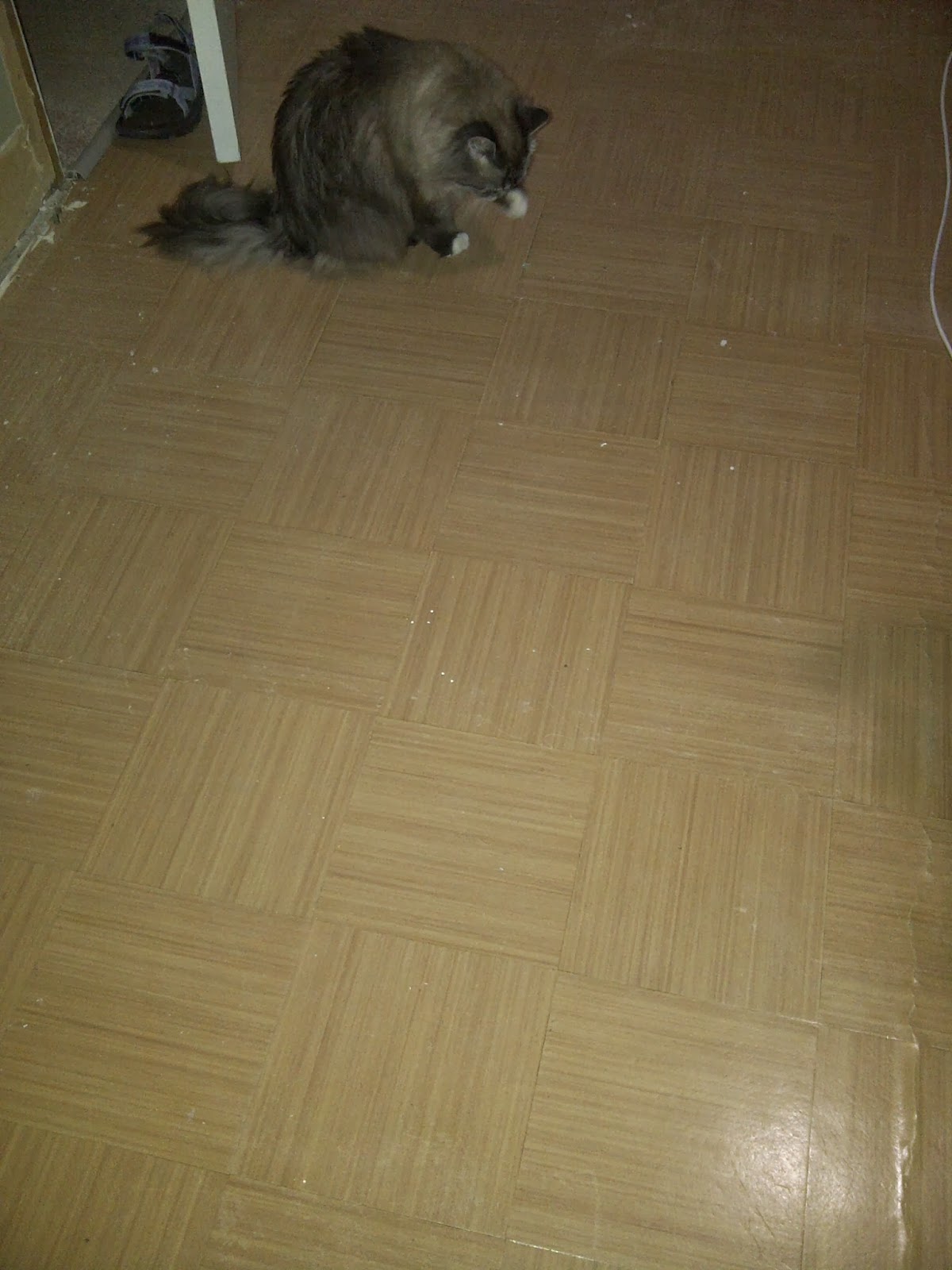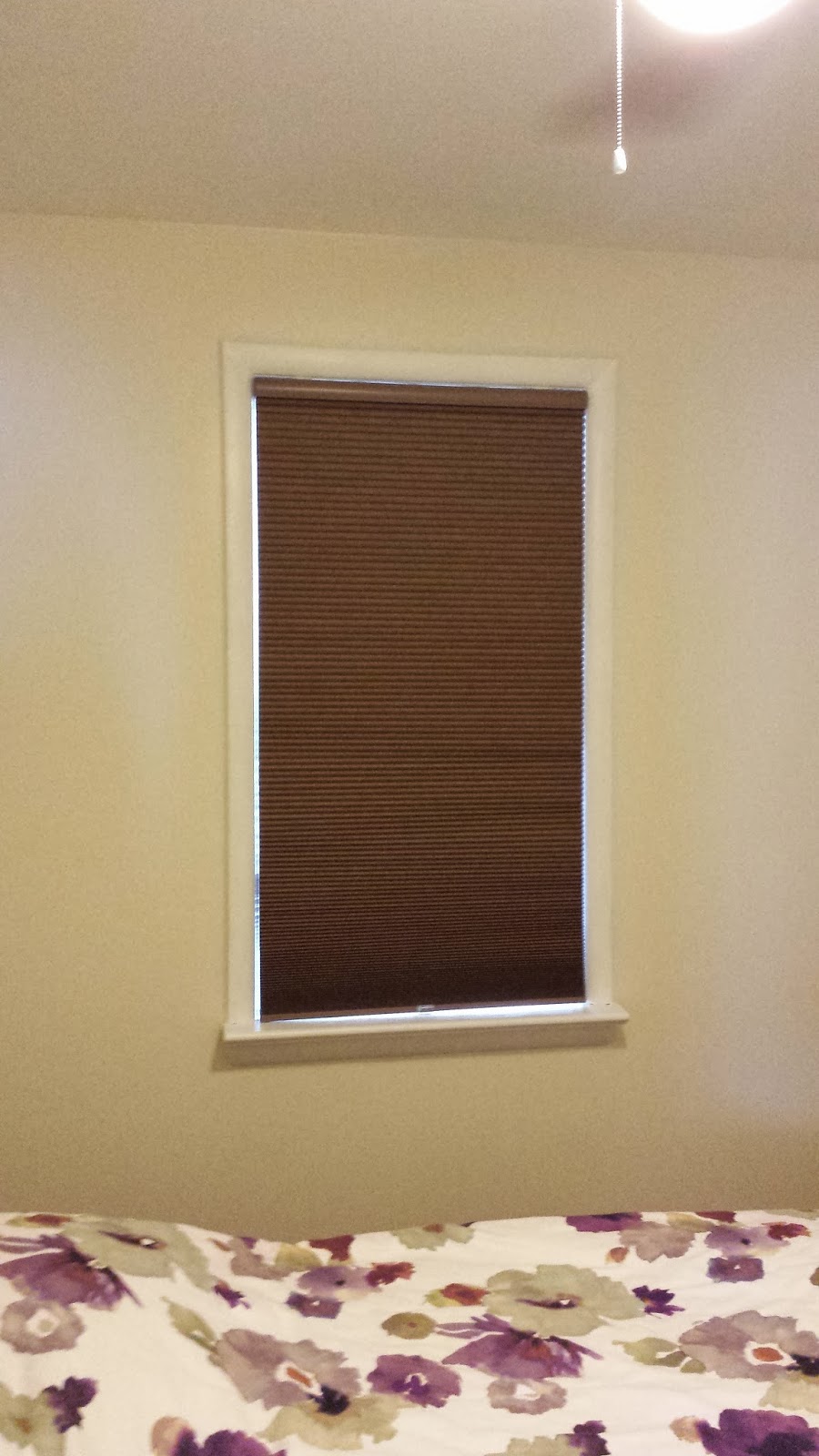I am happy with the result. The room is small, and my options were limited, but I quite like the "walk-in closet with a bed" feel that it now has. ;-)
I had help from Maart on numerous stages, but he didn't try to take over at any time. He let me call the shots but stepped in if I asked for help or had questions. He's done lots of renos in his little apartment block, including building complete suites (but does not do the plumbing or electrical as he's not qualified), so his knowledge (and sometimes muscle) was invaluable when I wasn't sure about something. He's a sweetheart!
But for the most part, I did it myself. I took my time, because of work getting in the way, Christmas and a horrible head cold, and just getting too sore and achy from all the physical work. (I'm getting old, you know...)
So today, I am still sore and achy but very pleased that it's all done! Except for that paint... but that is a minor issue and one that I will remedy later in the week. So here is a pictorial of the project.
You would think a small room wouldn't be such a horrid dark colour...
The original closet was ripped out and closed off. It was the size of a bread box.
Once the carpet was yanked out, the vile tile floor was exposed. And since it might contain asbestos, given the age of the house, it was left as is.
Other than being levelled out as best possible. There were a few wrinkles that had to be pared down, though.
That pukey green was replaced with a nice pale "goat cheese" good quality latex and the trim changed to pure white semigloss.
I think I mentioned this before, but the ceiling was removed of its texture and the cheap white ceiling fan replaced with this rather stylish number.
The underlay is new stuff that is folded accordion-style in a box and fits together with dovetail edges. Foam on the back for sound insulation and cushioning, and plasticized foil on top for moisture resistance and a nice thermal break. Lila seemed to like it.
Then started the laying of the laminate. While I would have loved to put real wood in, I can't afford it. So I bought some nice 12mm thick laminate. Installation was a snap!
I spent two nights sleeping on the couch while doing this, so my back was quite happy when it was done. Plus I no longer had to put up with Lila headbutting my nose at 3 a.m. looking for attention. She has no idea how rude that is... *sigh*
Of course, to do the flooring installation properly, I invested in a nice compound miter saw. Makes short work of baseboards and door trim too!
Lila: "Does this floor make me look fat?"
Nice new scroll work grille for the cold air return vent.
Lila inspecting the installation of the heat vent grille.
Daylight view of the floor.
"Sacramento Pine"
The two towers of wire basket drawers are from Ikea. There is a clothes rail up top and a pants rack lower down for all my uniforms. The other part is a Rubbermaid closet organizer.
Because the walls are not plumb, I used white paintable caulking to hide the gaps. Once it has properly cured, I will paint the baseboards with semigloss white latex paint, and if required, touch up with the wall colour as well. I put in 5" baseboards. Seemed to fit the house better than narrower ones.
And here is the finished room. Lila has been in and out, rather excited about the whole thing. Pips delegated inspection duties to her this project.
Next on the list is to pull down the ceiling in the basement. I want to get a quote on having the whole house rewired and a new and larger electrical panel put in. A number of the outlets in the house are not grounded. I have an electrician (the son of the MoS) who charges a nominal hourly rate (last time he did some work it was $35/hr). But I want to see what's what so we can get an accurate idea of the current situation. Once that is done (pulling the ceiling down, that is), the former bedroom closet will be changed into a kitchen pantry. And the storage space will be a welcome addition to another small space in my small house.


















